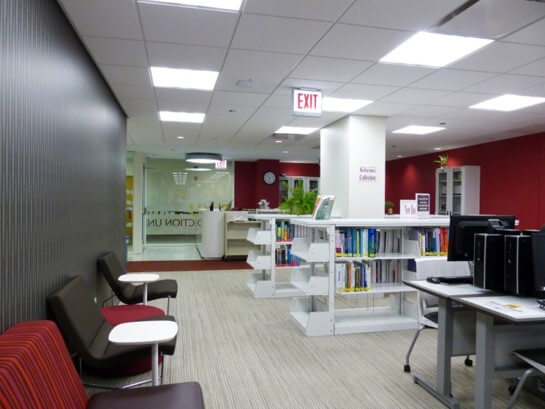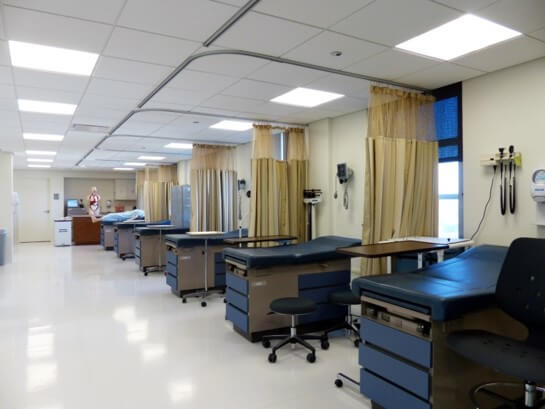Project: St. Elizabeth College of Nursing
Location: Chicago, IL
Scope of the Project: MEPFP Engineering Design
Scope of the Project: MEPFP Engineering Design
|
This project consisted of the conversion of (3) patient floors within an existing operating Hospital into state-of-the-art classroom, simulation lab and support spaces for the St. Elizabeth College of Nursing.
The previously serving patient floors were fed mechanically with radiant panels and minimum ducted ventilation air which was insufficient for the new use. Given the age of the structure and the tight ceiling conditions, a new chilled beam mechanical system was provided to serve the new area function. Existing electrical distribution was reworked to accommodate the higher classroom load and an expanded fire alarm system was provided to meet both City of Chicago and IDPH requirements for both an educational as well as institutional facility. Existing MEP/MG systems were stubbed into the simulation lab to simulate a real Hospital patient setting. An energy model was provided, and this project achieved LEED certification. This project was engineered by BTR’s Principals prior to BTR’s inception. |
For additional information about this project or our engineering services including Mechanical, Electrical, Plumbing or Fire Protection, please contact us.


